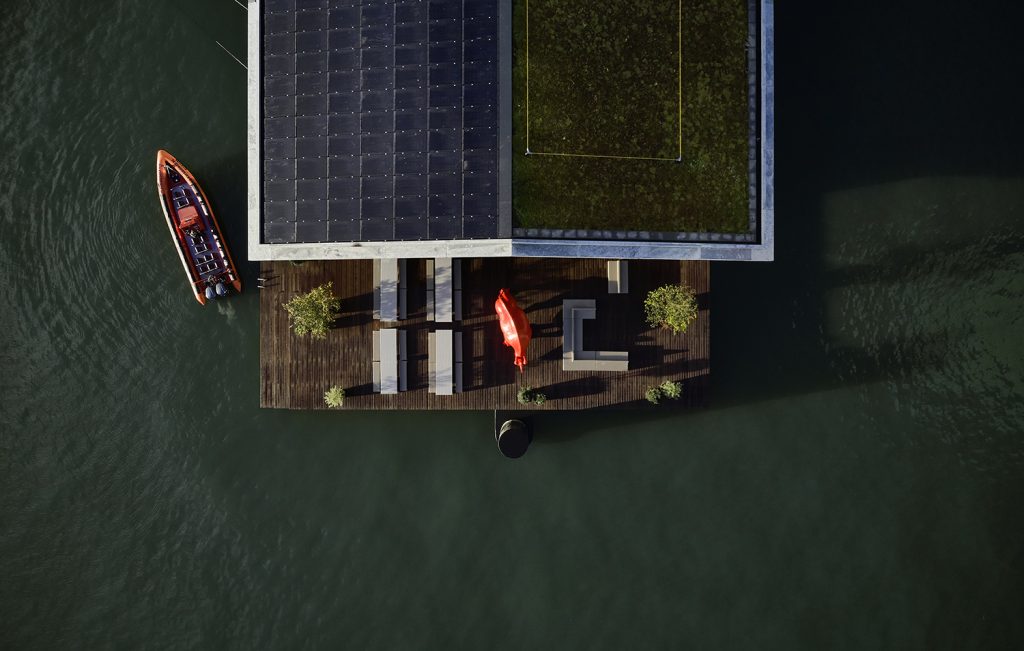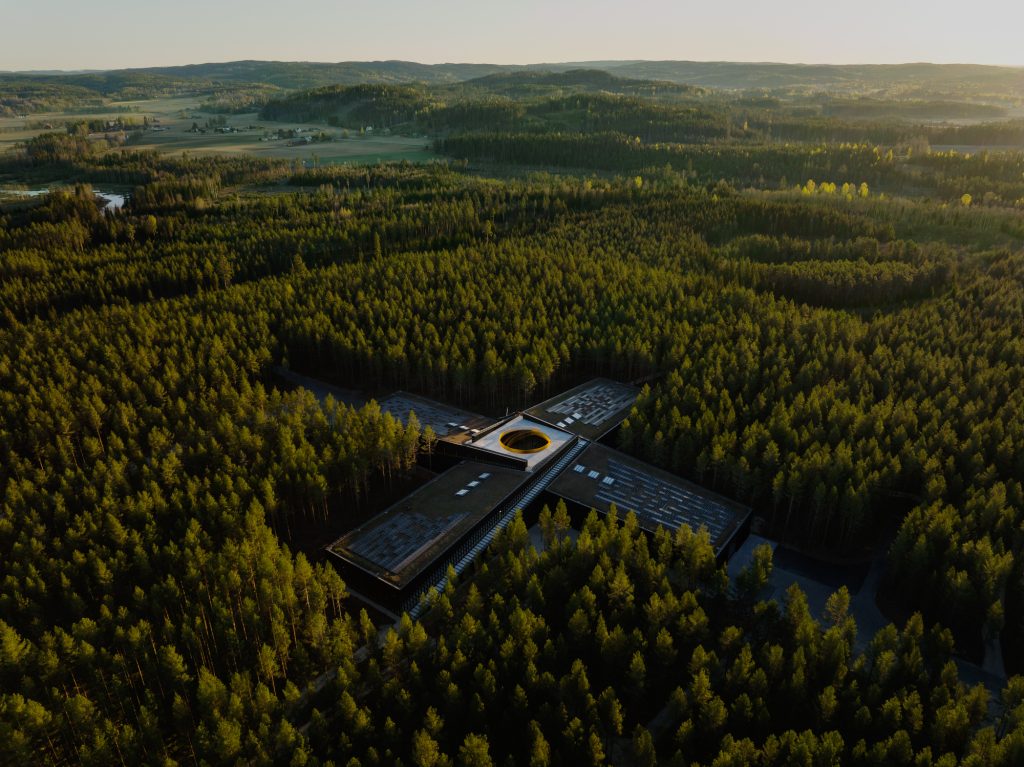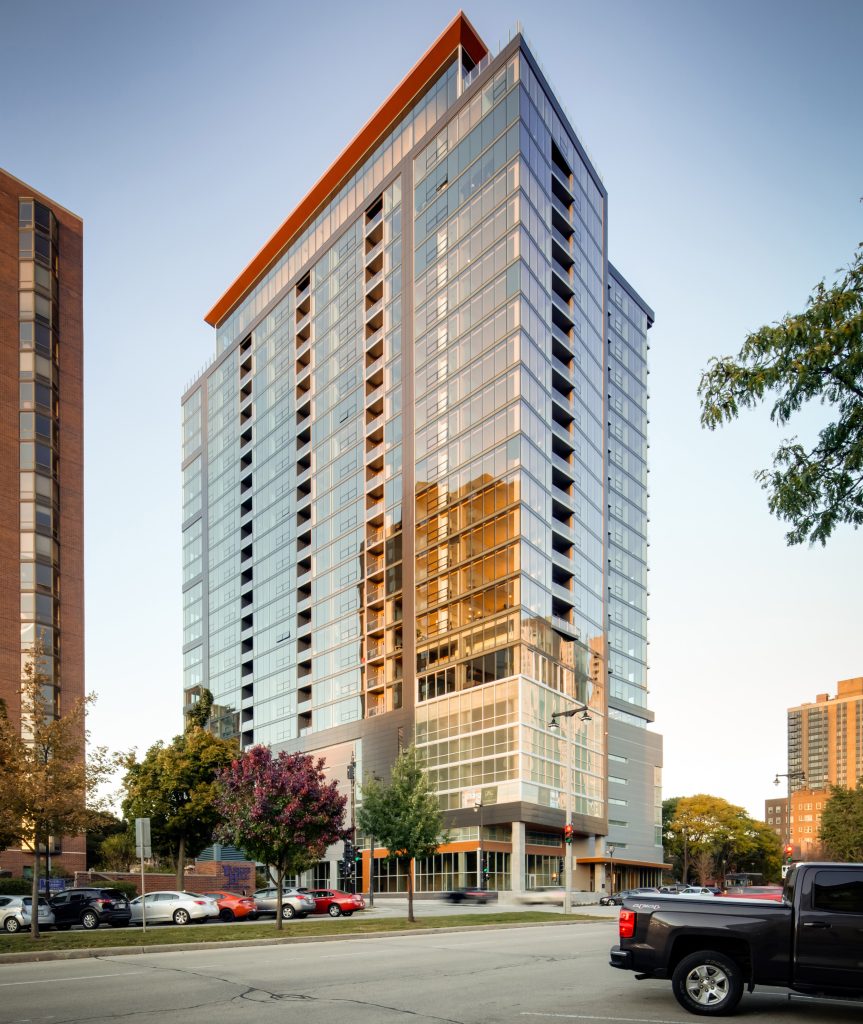3 Buildings that Reimagined Sustainability in 2022
As we settle into the new year, we have taken this opportunity to highlight some of the best sustainable buildings of 2022.
Floating Office Rotterdam - Powerhouse company

The first building to feature on our list is the Floating Office from the Dutch Architecture firm Powerhouse Company. Located on the Rijnhaven river in Rotterdam, the sustainability focused project houses the headquarters for the Global Center on Adaptation (an organisation exploring solutions to climate change) as well Powerhouse Company’s own studio.
A key feature of this building is the use of cross-laminated timber (CLT) floorslabs, which contribute to its low carbon footprint and make the building lightweight and able to float on water. Additionally, the Floating Office is designed to be off-grid and self-sustaining, with solar panels on the roof providing electricity and the surrounding harbour water being harnessed for a passive heating and cooling system.
The building has been designed to be disassembled and recycled in the future. The structure is comprised of wooden frames which are screwed together on site, and sits on 15 concrete barges held together by tension cables.
The Floating office is an exciting project which looks at how architecture can adapt to the challenges caused by rising sea levels.
The Plus - Bjarke Ingels Group

The architecture firm Bjarke Ingels Group (BIG) has continued to push sustainable design with the recently unveiled Plus factory for the outdoor furniture maker Vestre. Located in the woodland of Magnor Norway the project is being hailed as the world’s most environmentally friendly furniture factory.
The factory uses a mass timber design to sequester 1400 tons of carbon dioxide stored in the PEFC-certified cross-laminated timber (CLT) and glued-laminated timber (glulam) structure. Beyond this, 900 rooftop solar panels and 17 geothermal wells and heat pumps ensure energy and heat demands are met, whilst a robot assisted production line results in a 90% reduction in energy consumption.
The environmental impact was further minimised using green roofs, whilst the felled trees were reused as part of the buildings structure or stored to be used in Vestres furniture. The Plus factory is on track to be the first industrial building in the Nordic countries to reach the highest rating in the BREEAM environmental certification scheme.
This project from BIG highlights what can be achieved when sustainability is taken into account at every stage of planning.
Ascent - Korb + Associates Architects

The last building to feature on our list is a record breaker, located in Wisconsin and designed by Korb + Associates Architects, Ascent has been certified as the world’s tallest timber building. At 86.6 metres Ascent surpasses Norway’s Mjøsa Tower by 1.2 metres.
The timber frame is built from cross-laminated timber (CLT) and glued-laminated timber (glulam) and sequesters a level of CO2 equivalent to removing 2,400 cars from the road a year.
The interior of the building is influenced by biophilic design featuring exposed natural materials. Whilst the flammability of the building was taken into consideration with no combustible materials being used for the buildings skin.
Although the record is already under threat from Danish studio Schmidt Hammer Lassen who expect to complete a 100m tall housing block in 2026, Ascent has pushed what is currently achievable using mass timber.
