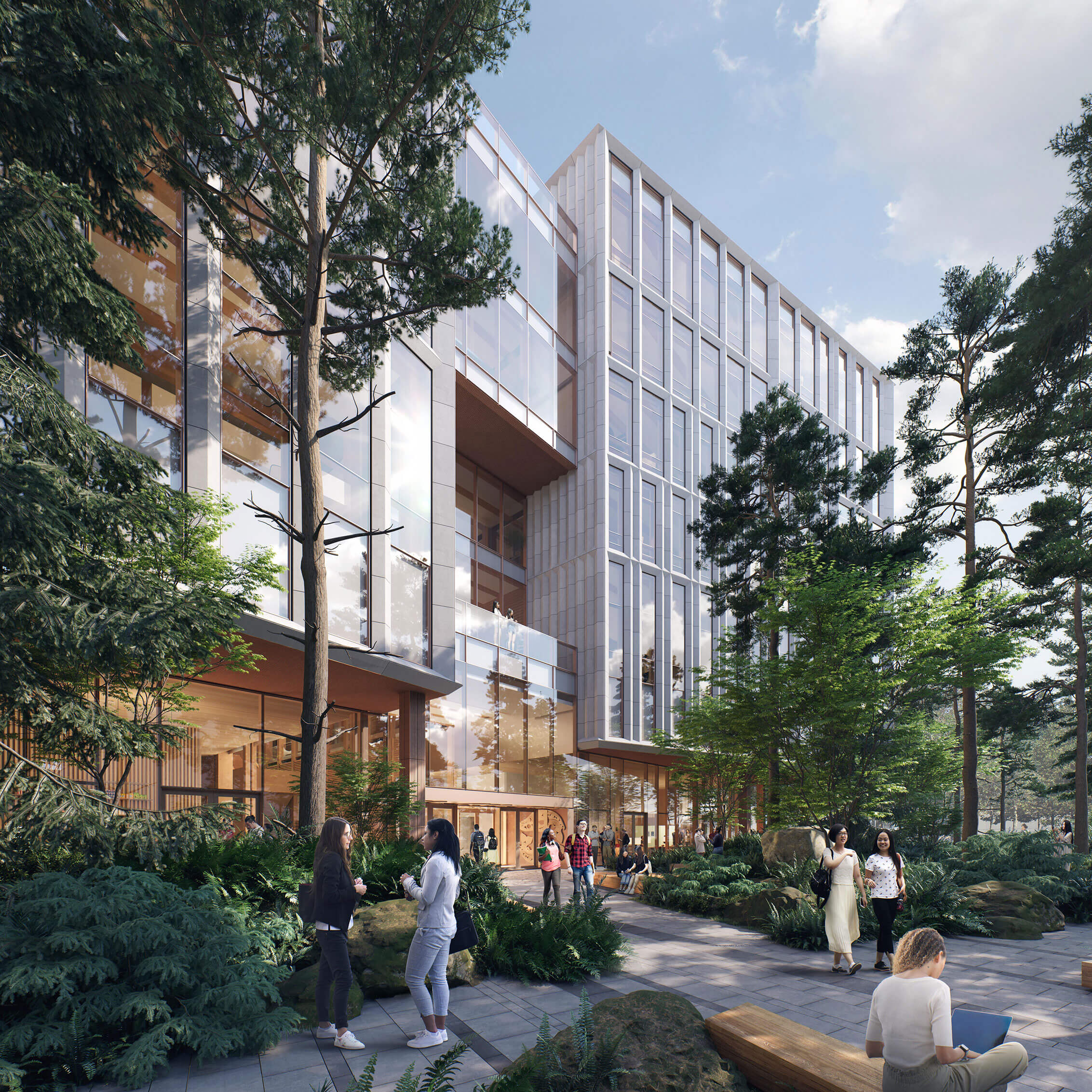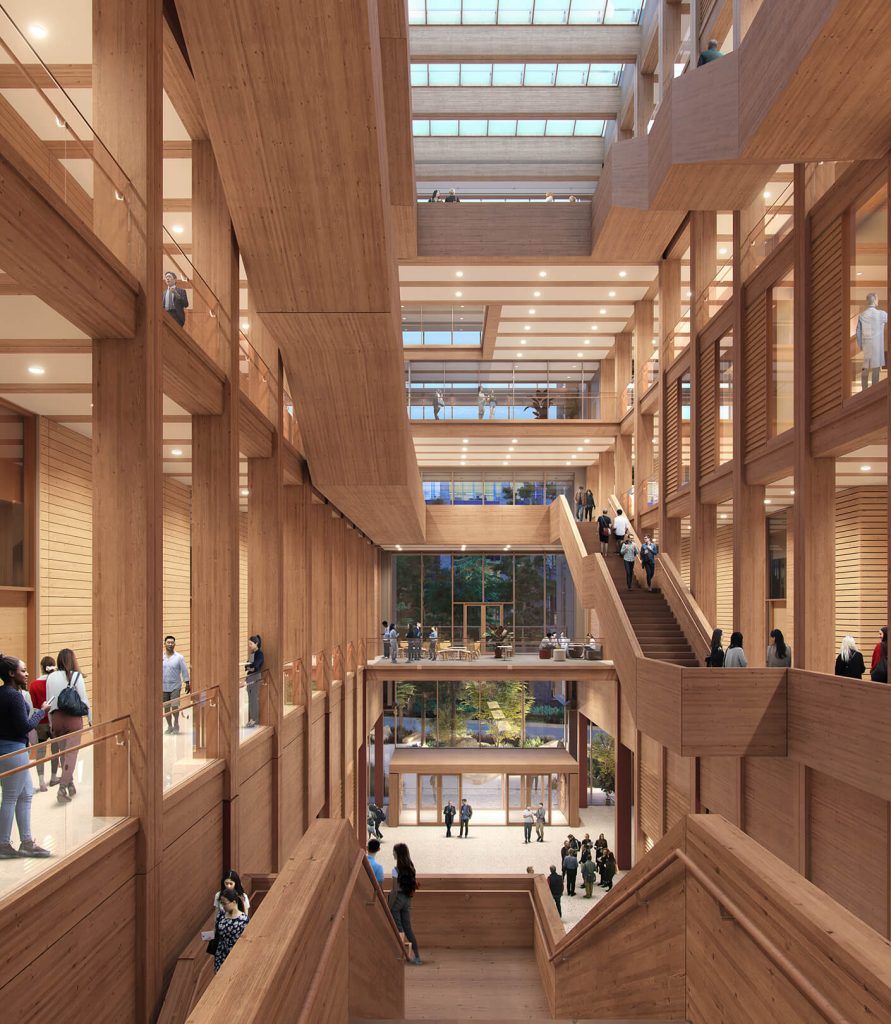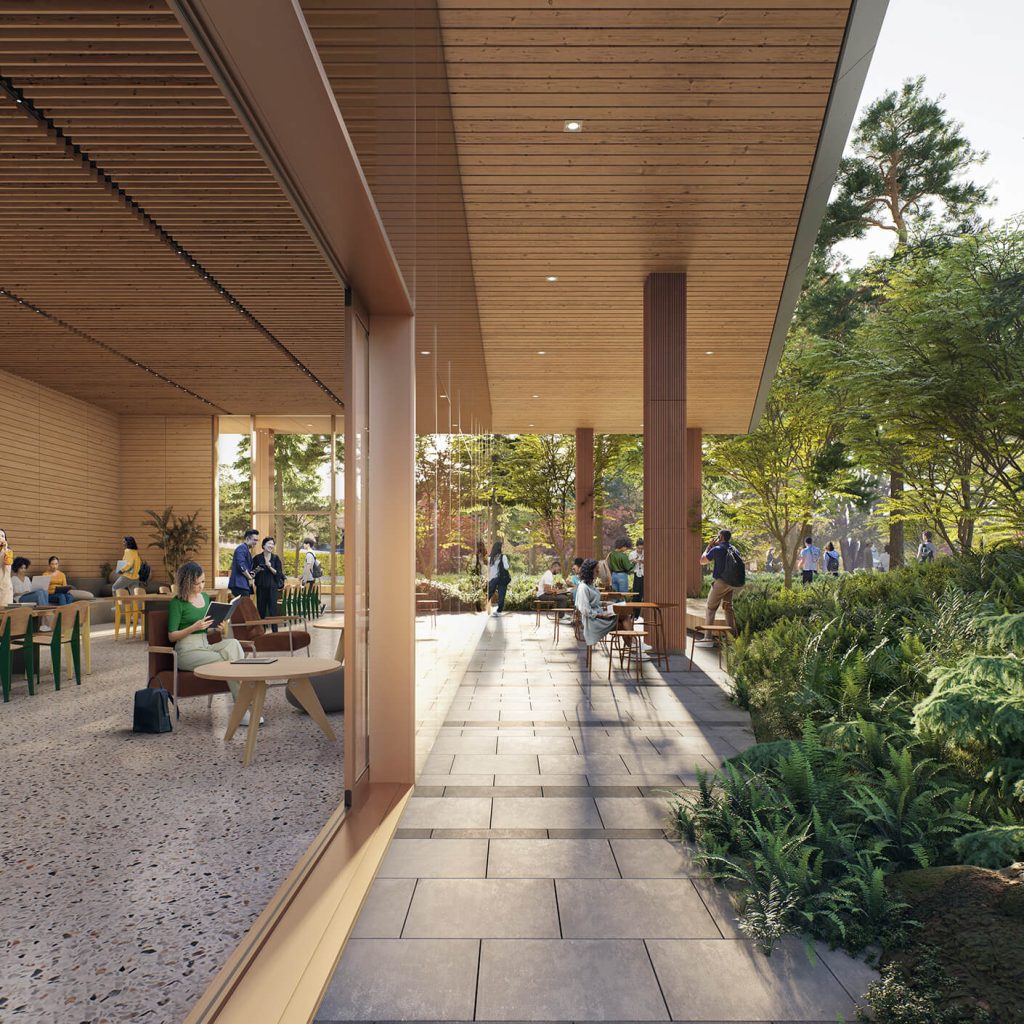Construction on the new Perkins&Will mass timber project is underway

Project focus - UBC Gateway
This week construction started on the new gateway project at the University of British Columbia (UBC) in Canada. Set to be completed in 2024 the project is designed by international architecture and design firm Perkins&Will in partnership with their Danish studio Schmidt Hammer Lassen.
The building will consist of a mass timber frame featuring two five story wings and a central six story atrium. Covering an area of 266,041 sq. ft. the Gateway project will serve as the main point of entry to the UBC campus costing an estimated $180m (£150m).

A primary goal of the development is to incorporate sustainability, personal well-being and collaboration with the indigenous Musqueam people, whose land the site is located on.
Representatives of the Musqueam co-created the site design principles. Gerry McGeough the director of planning and design at UBC expressed this in an interview.
“This was the first capital project where we did what we call ‘deep engagement’ with the Musqueam”
“We went through a whole series of exploratory discussions with them where they defined what their values are they’d like to have embraced in this project.
The input of the Musqueam people has been incorporated into all stages of the design including the hən̓q̓əmin̓əm̓ language featuring on the signage of the building.
The project is pursuing Gold certification through the Rick Hansen Foundation Accessibility Certification program (RHFAC) for accessibility and inclusive design.

Adding to this the Gateway project aims for a minimum LEED Gold rating and to be the first in Canada to meet the Canada Green Building Council’s Zero Carbon Building standard.
The architecture of the building was inspired by the Pacific Northwest as well as the surrounding campus. With the central skylit atrium designed to evoke the experience of moving through the indigenous forest surrounding the building.
The timber frame of the building was built using locally sourced wood and will significantly lower the embodied carbon of the project.
The Gateway project will also utilize an integrated modular and prefabricated system, with timber and concrete panels assembled offsite and craned into place, along with a facade of modular panelised envelopes that will be aligned with the timber structure at the building’s perimeter.
When completed the building will host the Universities health departments. Well-being became fundamental to the design and planning with focus on daylight, active design, social interaction and healthy materials.
The Gateway project stands out as a development committed to sustainability, accessibility, and wellbeing.
